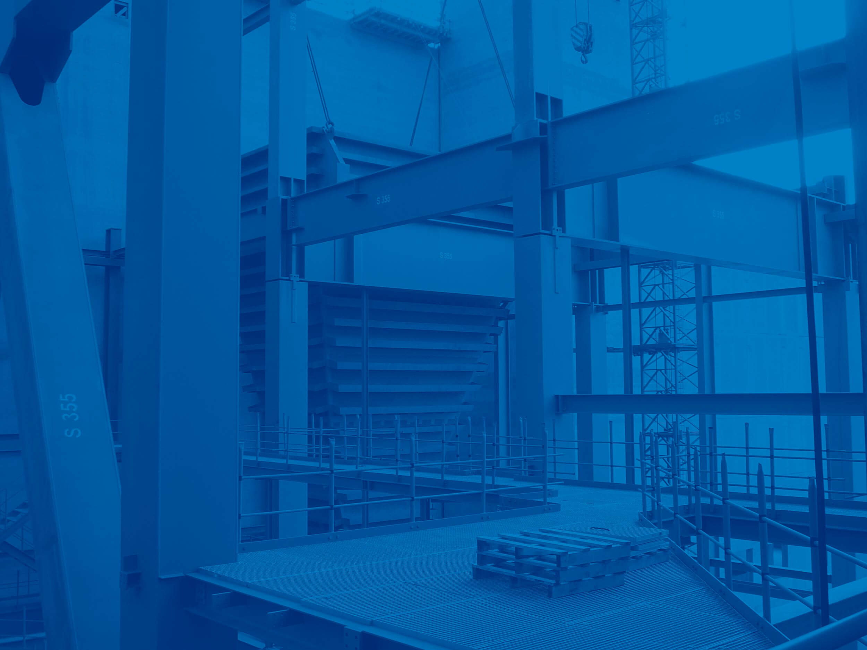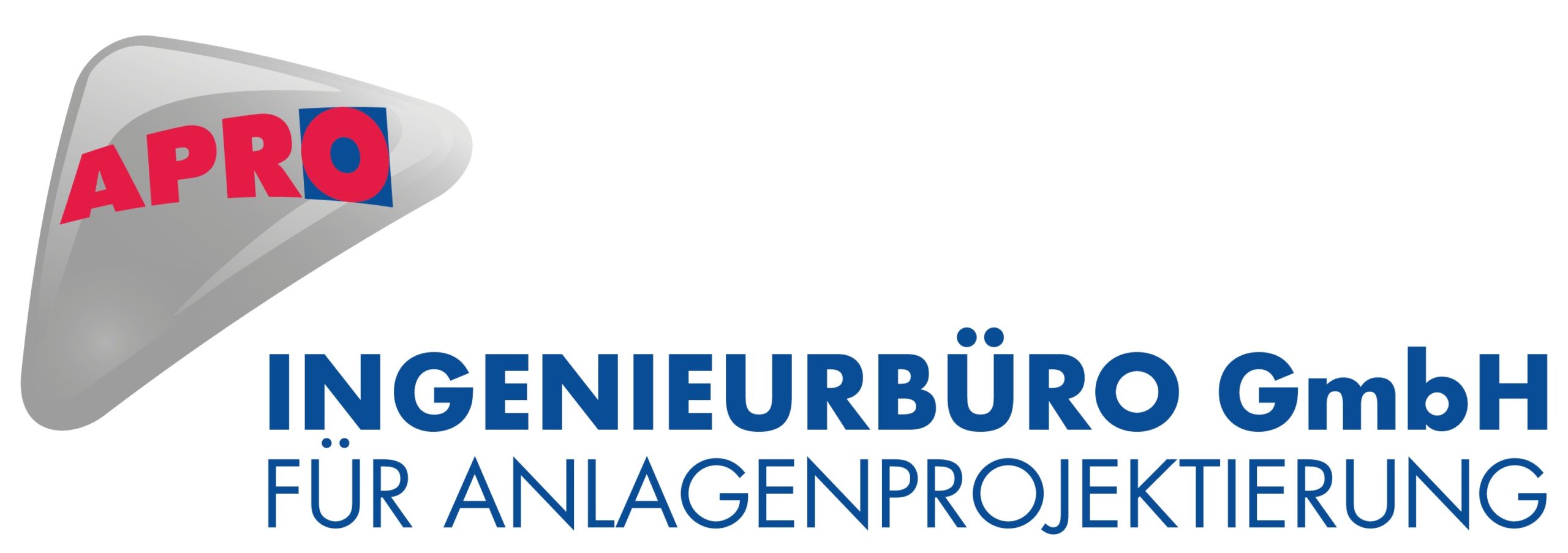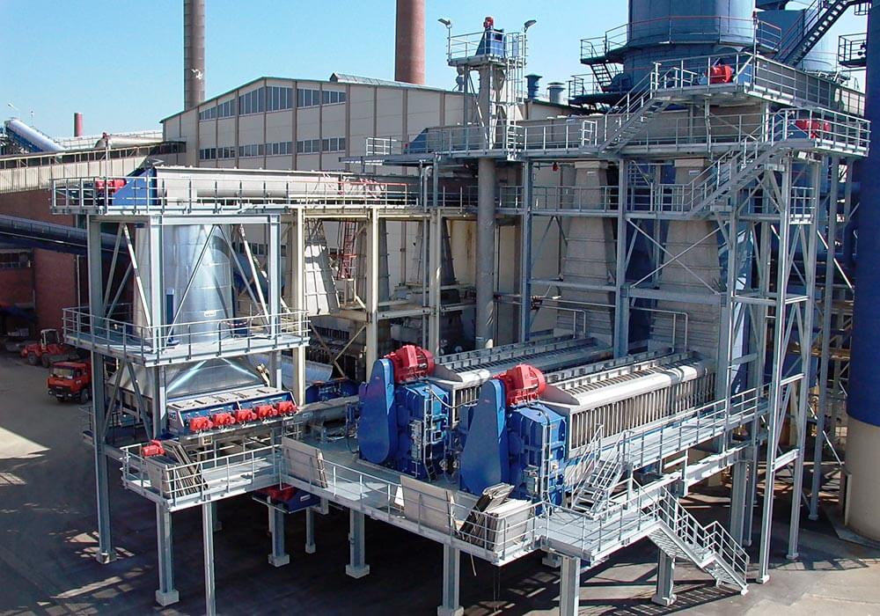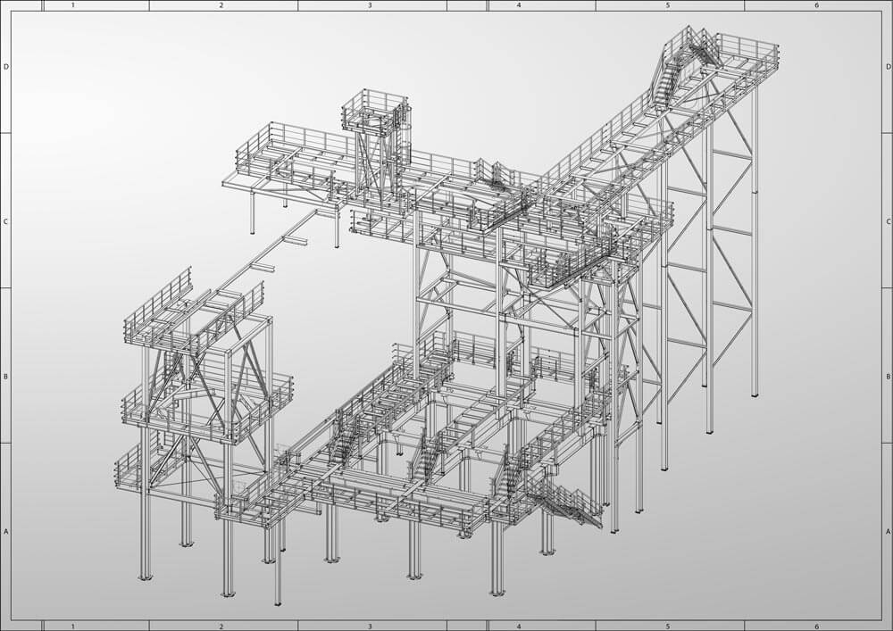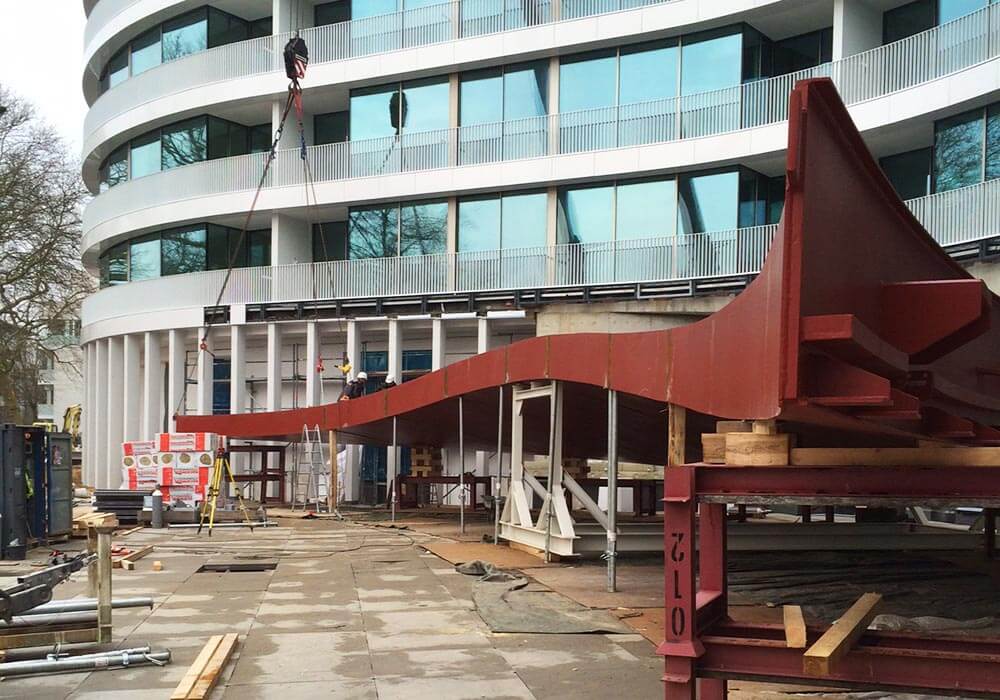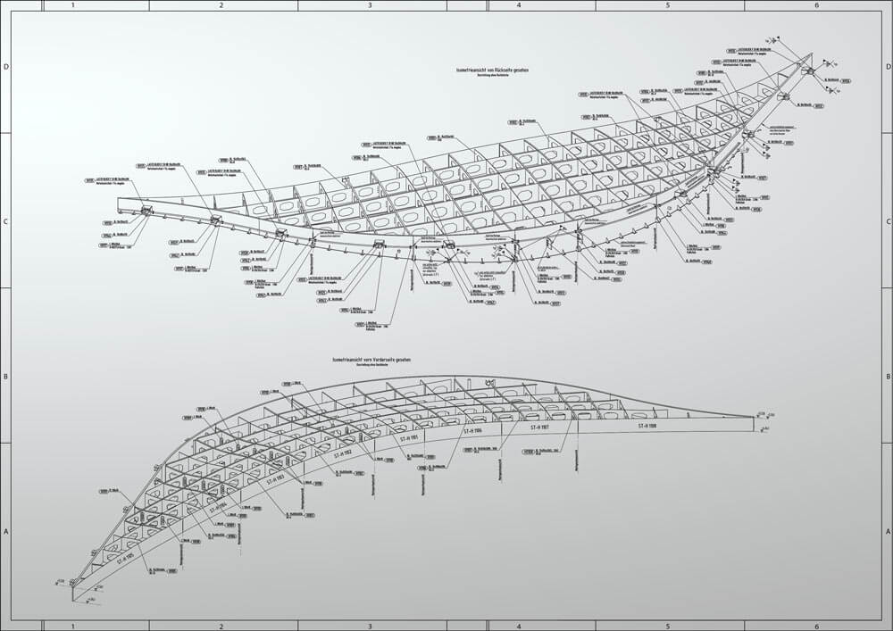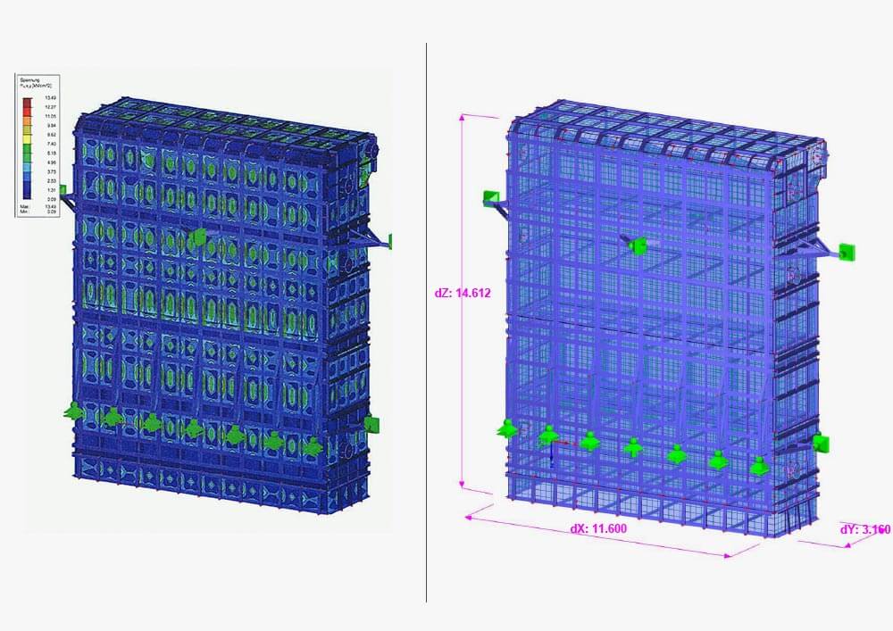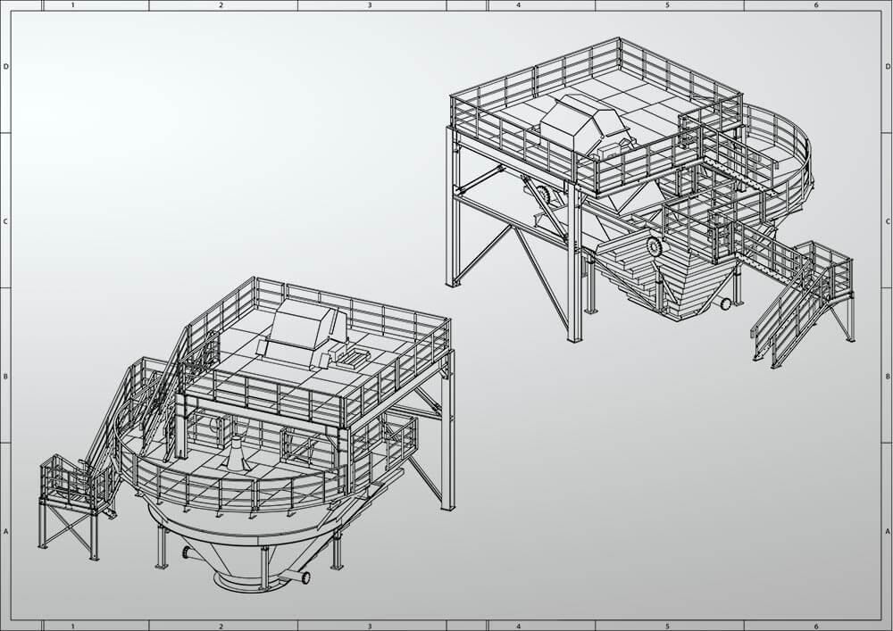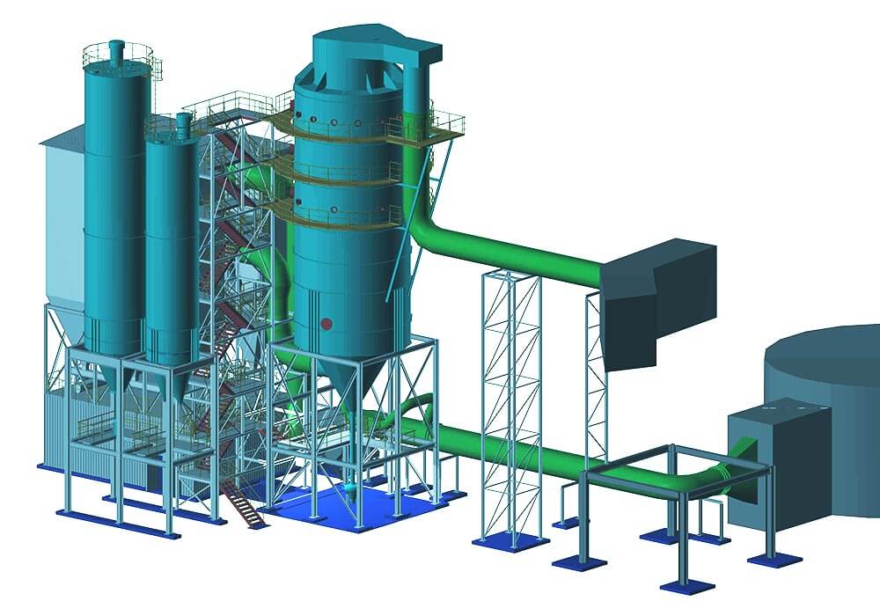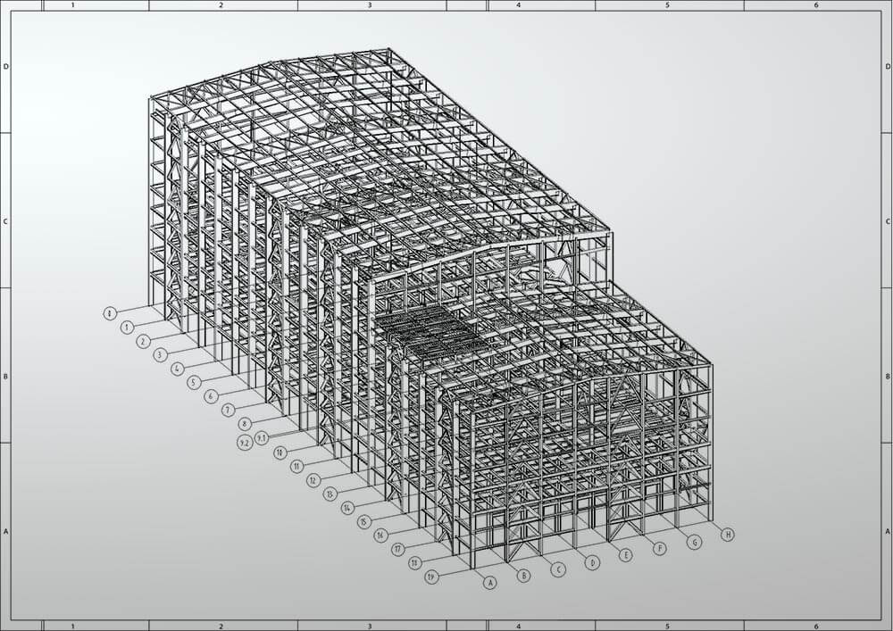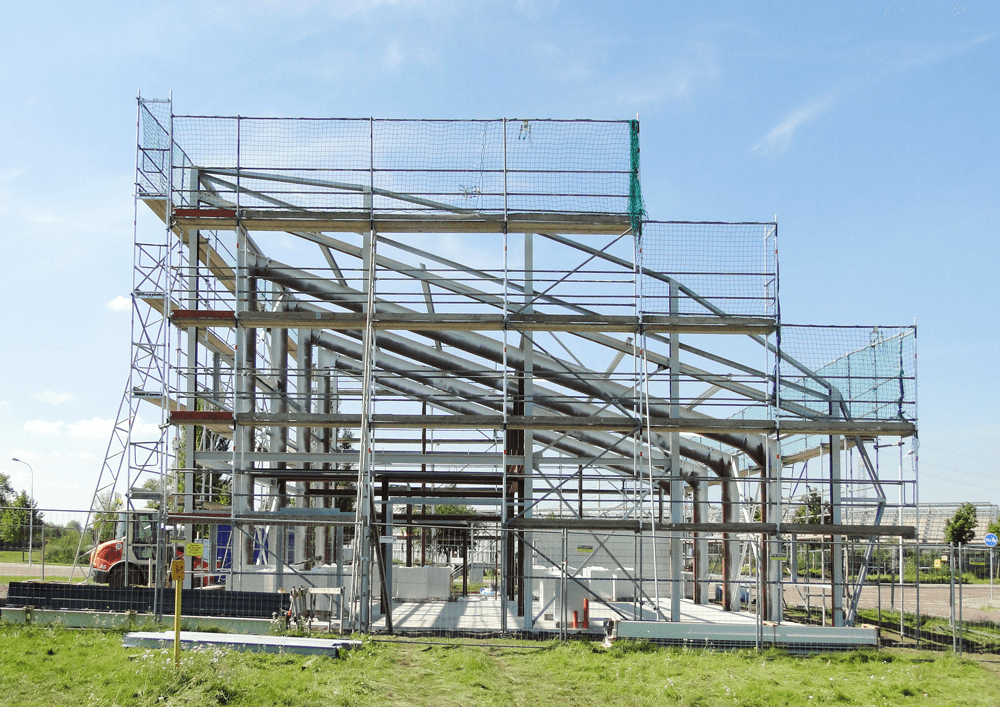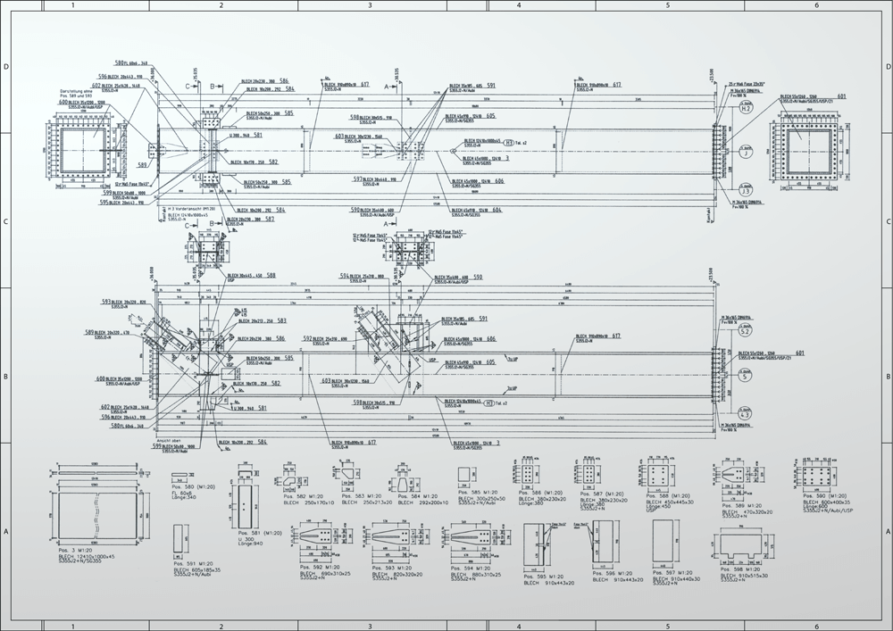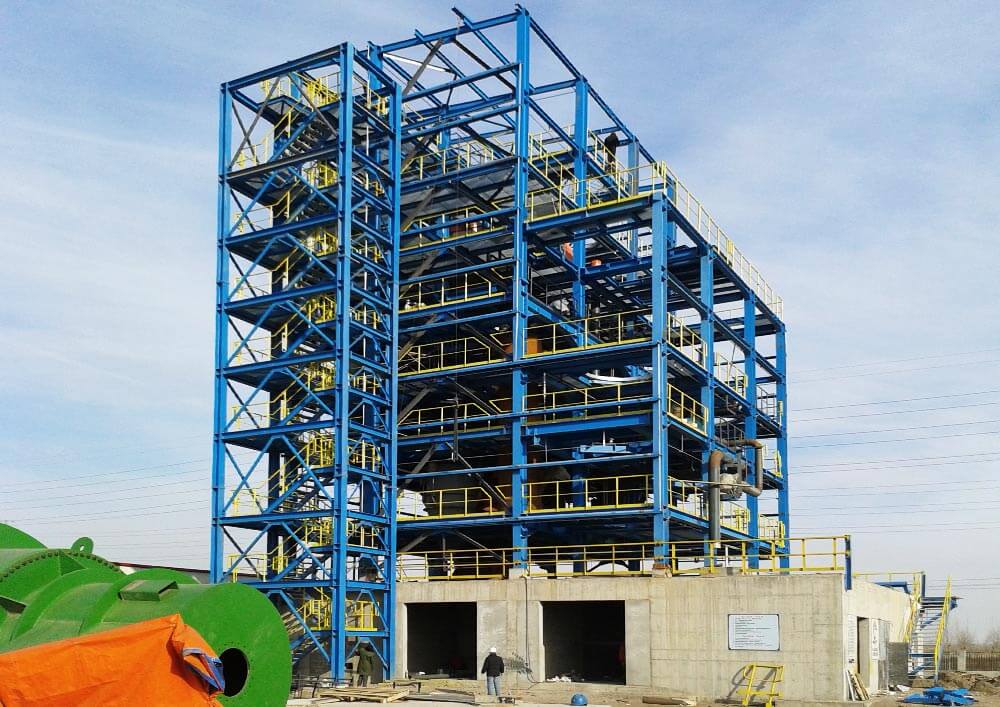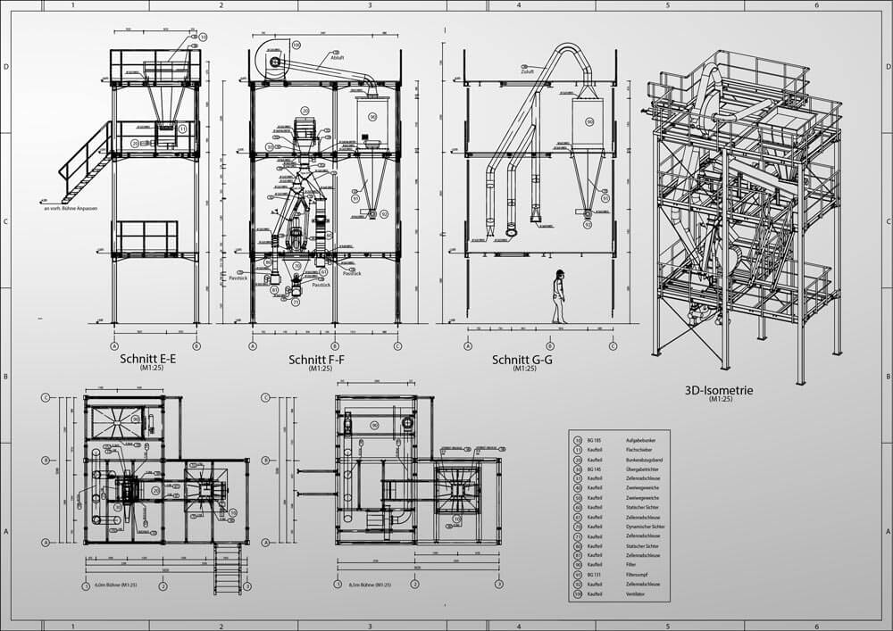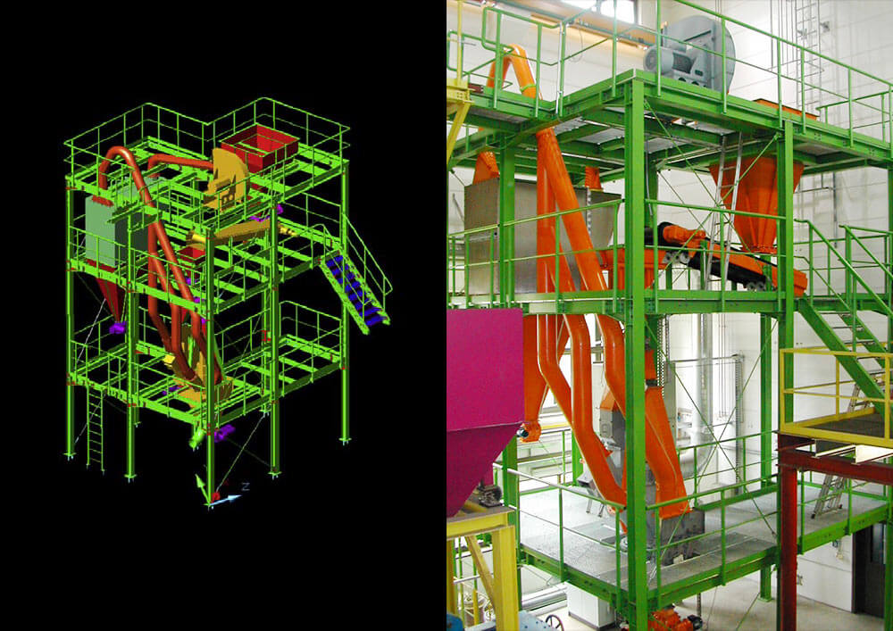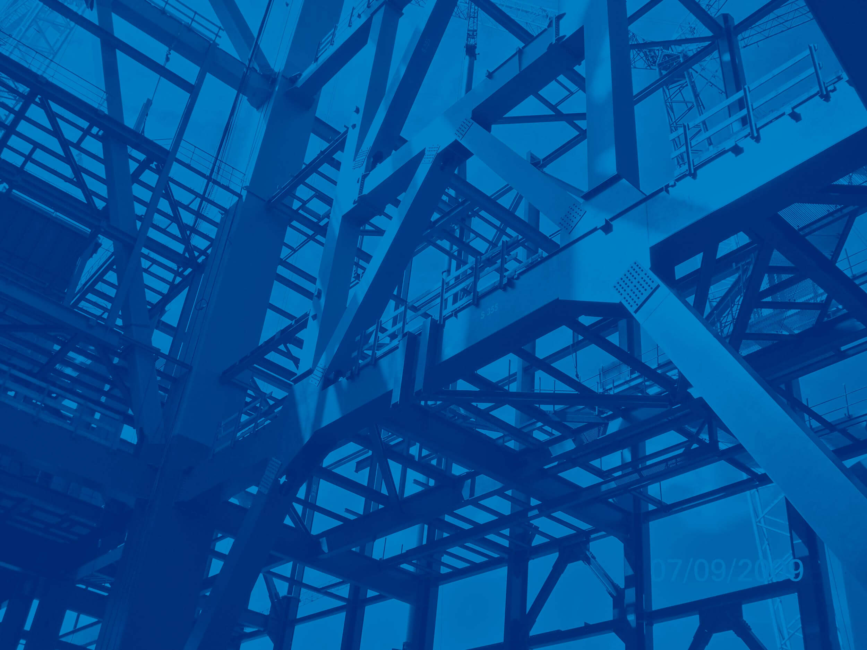
Our Services –
Support for Your Success
The focal points of our engineering design office on the one hand are designing structural solutions for structural steelwork, mechanical engineering and construction and on the other hand of all the technical construction tasks required for this.
Our Construction Office
Since 1999 our construction office has worked on contracts in all sectors of industry where structural steelwork and concrete structures are required.
The requirements of our customers’ individual projects are most highly diverse and specialised, often requiring good ideas and creativity. We do not get involved in standard solutions. Our employees’ many years’ experience working through these many projects is a useful building block for all new projects from our clients.
In this way we can guarantee you optimum solutions, understanding of the subject and high quality work.
Services in Detail
Our skilled employees cover the following range of services:
Structural Steelwork Designs; Mechanical Engineering & Construction Designs
- Design planning, structural design through to fabrication drawings for structural steelwork for industrial plants, including static calculations
- Structural and static engineering designs for technological structural steelwork
- Static engineering using FEM and construction of tanks, appliances, vessels and containers
- Construction and Finite Element calculations for reactors
- Special constructions for mechanical engineering and constructions
- Site supervision
Designs within Existing Plants
- Feasibility studies for conversion and extension of structural steelwork and concrete constructions within existing plants
- Follow-up calculations for existing structures according to new standards
- Preparing 3D models of present plants as a basis for conversions, renovations and extensions
- Design plans, static engineering dimensions and constructing new elements of plant within the existing facility
- Fabrication drawings, formwork and structural reinforcement drawings, as-fit installation drawings
Construction Planning & Design
- Structural engineering design of steel-reinforced concrete for industrial and commercial buildings
- Draft, approval and construction designs for engineering structures made of steel-reinforced concrete such as vessels, containers, lines, channels
- Drawing up contract service specifications, involvement during contract award, site supervision, invoicing and settlement, documentation, H&S coordination
- Structural designs for private builders
Building & Structural Maintenance; Reurbishing Structures & Plants
- Structural building examinations, assessment of load-bearing capacity
- Planned maintenance and repairs, strengthening supporting frameworks
- Design and planning for replacement new-builds
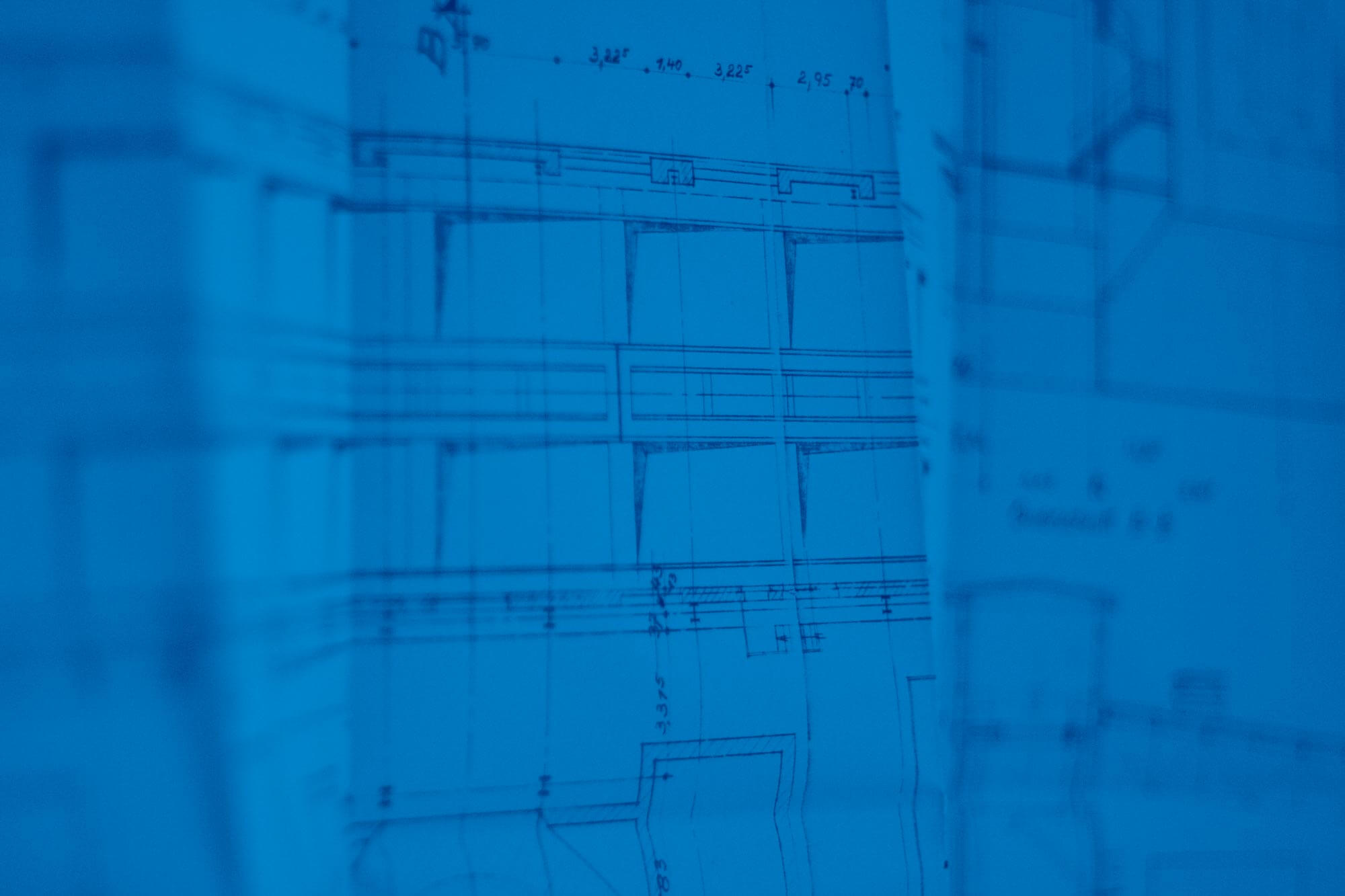

"For us customer satisfaction is synonymous with optimum solutions, competency and quality."
Petra Winzheimer, Managing Director of APROKON
Selected Projects
We draw up structural and static engineering drawings for construction projects and technological structural steelwork, for example: industrial buildings, platforms, installation supports, sub-structures for vessels, containers and apparatuses, staircases, pipework bridges, specialist transport or conveying facilities, loading terminals, and many other aspects.
Our Competencies
Our projects are handled by our mechanical engineers, designers, building and structural engineers with authorisation to submit documents, qualified structural engineers, Health & Safety Coordinators according to the Construction Site Ordinance and EAB 30 and by our technical designers (draughtsmen and women).
It goes without saying that we use modern hardware and software in our company. Programs such as ProSteel 3D, Advance Steel, AutoCAD, Dlubal RSTAB and RFEM as well as STRAKON make design function activities easier for us.
Our office was certified by TÜV Rheinland Group SCC*. You can download our certificates at downloads.
